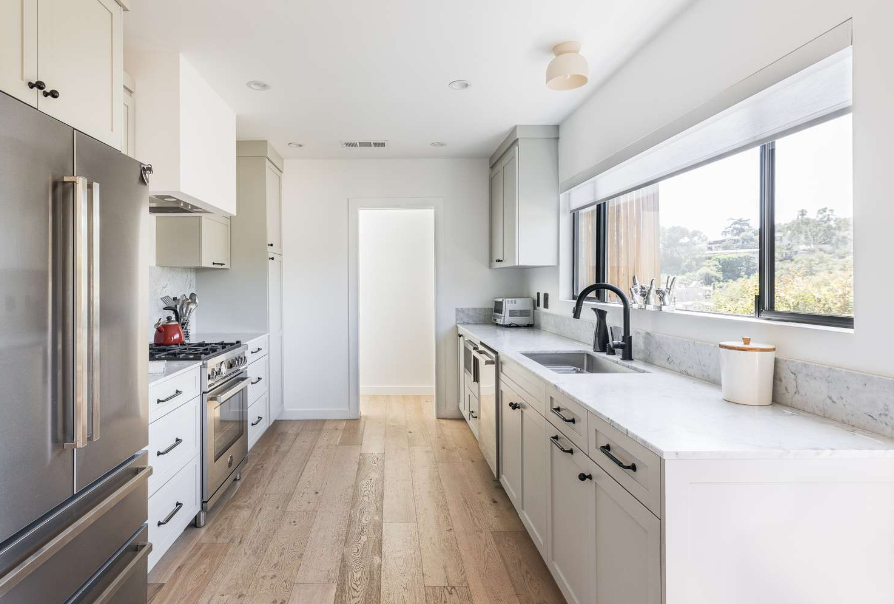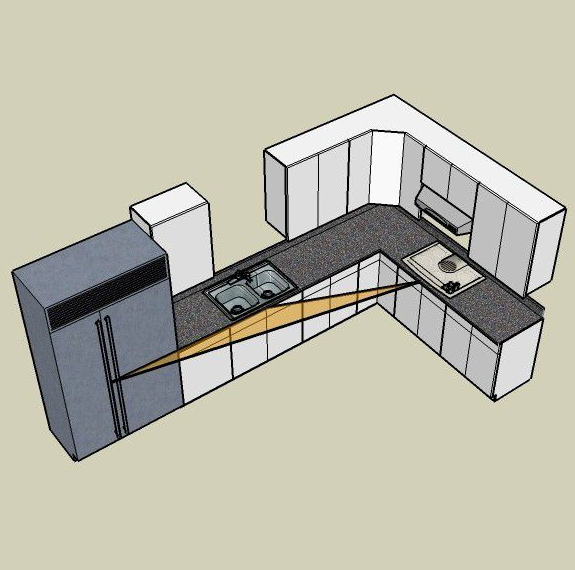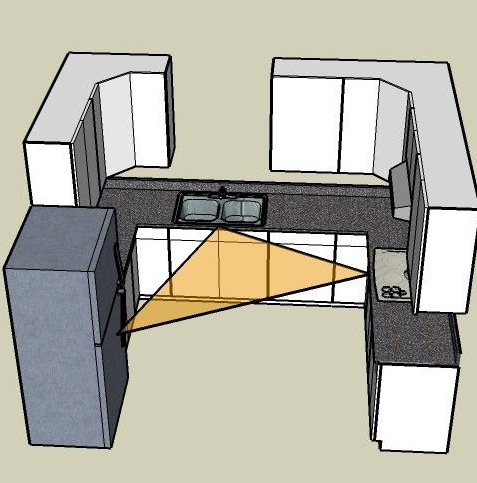Galley Layout
Named after a sailing ship's cooking area, the galley layout places a premium on efficiency and intimacy, with two rows of cabinets set on either side, and the galley, where the chef works, in between. It's a simple yet convenient design.

L-Shaped Layout
The L-shape design features two rows of cabinetry set perpendicular to each other. This design works well whether your kitchen is large or small, though the corner will require some skilled carpentry to accommodate the cabinetry.

One-Wall Layout
Popular in smaller homes, the one-wall layout places the cabinetry and sink against a single wall. This provides an open space between the cabinets and the rest of the house, maximizing the use of space.
U-Shaped Layout
A popular choice for larger kitchens, the U-shaped design sets cabinets on three walls, with the sink often set in the middle. This layout provides substantial storage space.

Island Layout
This plan works great with open kitchens that leave room to place an island in the center. The island then becomes the heart of the kitchen and often includes a sink and storage space.
Peninsula Layout
In some ways, this design is a cross between a galley and an island layout — but instead of a free-standing island, this design connects the "peninsula" to one wall, leaving the other end free. The peninsula provides counter space for food prep, eating or simply hanging about.